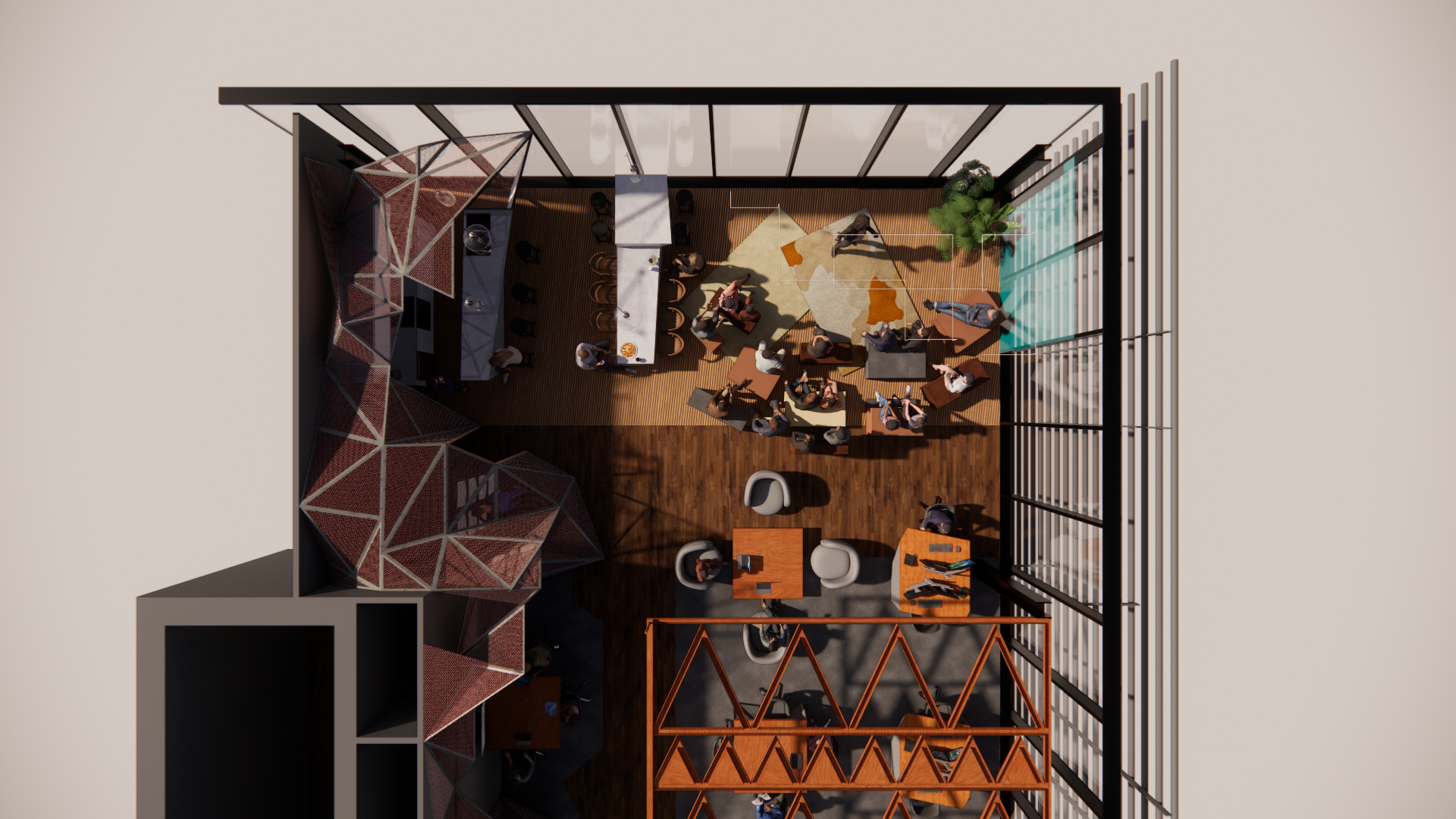This project involved designing a contemporary office space for a sustainability-focused company that monitors and manages greenhouse gas emissions to help protect both business futures and the planet. With a choice between a 311m² layout for 2023 or a 343m² layout for 2027, the brief required space for a quiet and noisy team, six meeting booths, a boardroom, breakout/town hall area, communal kitchen, a small team meeting room, library, storage, printing room, and cloakroom. My concept aimed to create an inclusive and motivational environment, using the colour orange to promote optimism and energy throughout the workspace. Accessibility and adaptability were central to the design, ensuring the space could support a wide range of user needs and preferences. Sustainability was a top priority, so I selected natural materials such as wood, bamboo, wool, and aluminium, while also minimising VOCs by avoiding harmful paints, varnishes, and adhesives.
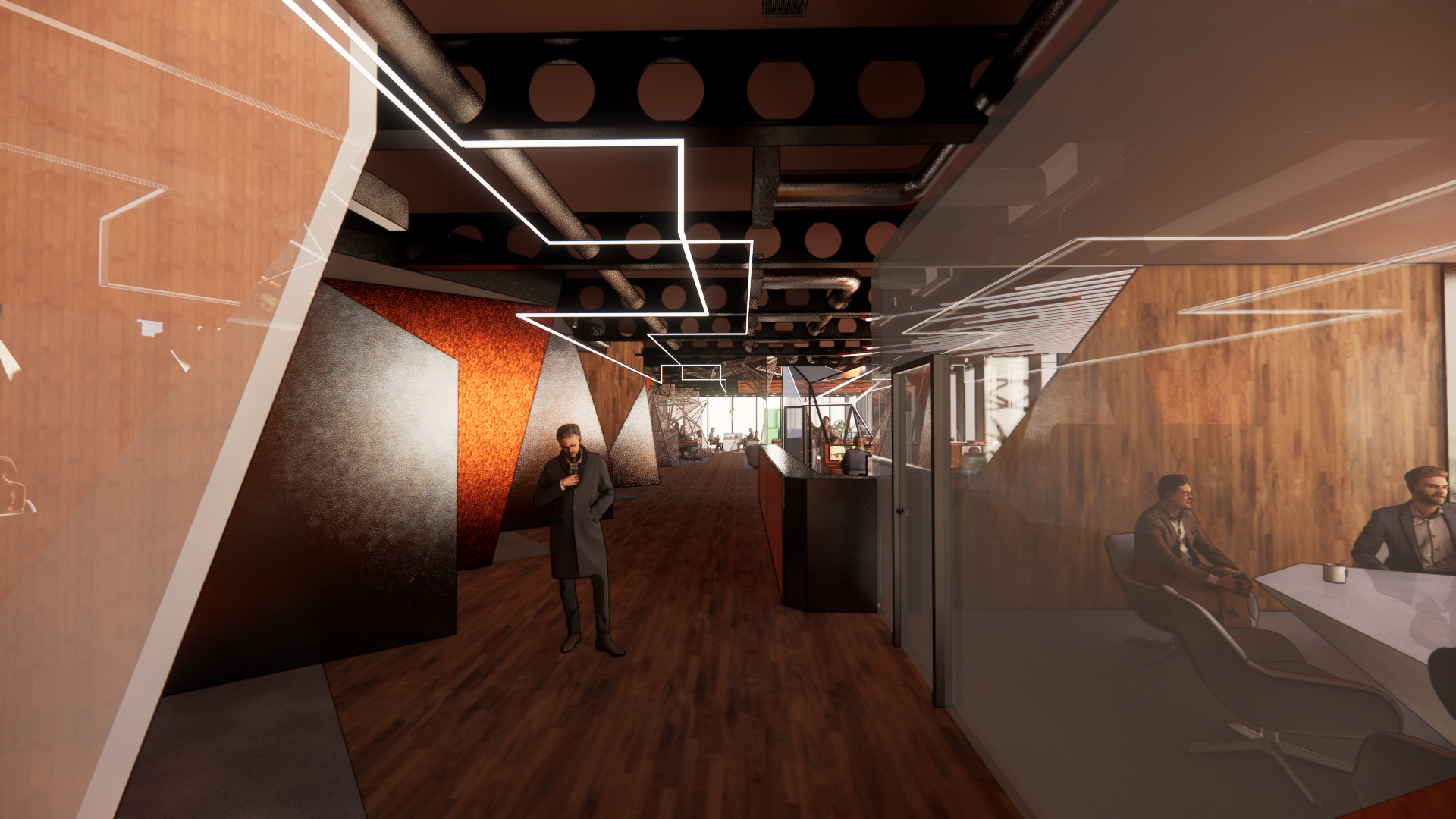
Entrance
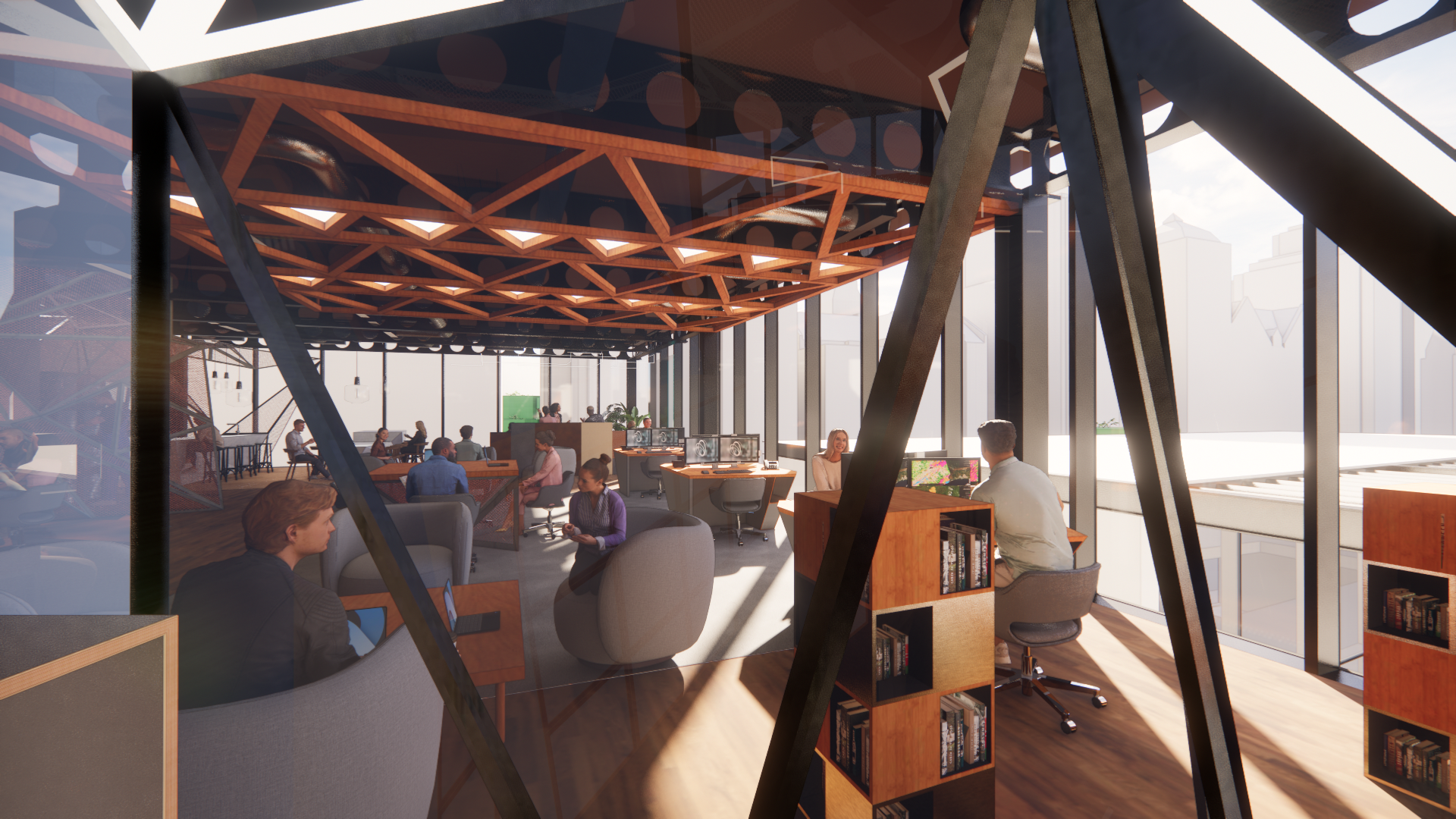
Independent Study

Kitchen
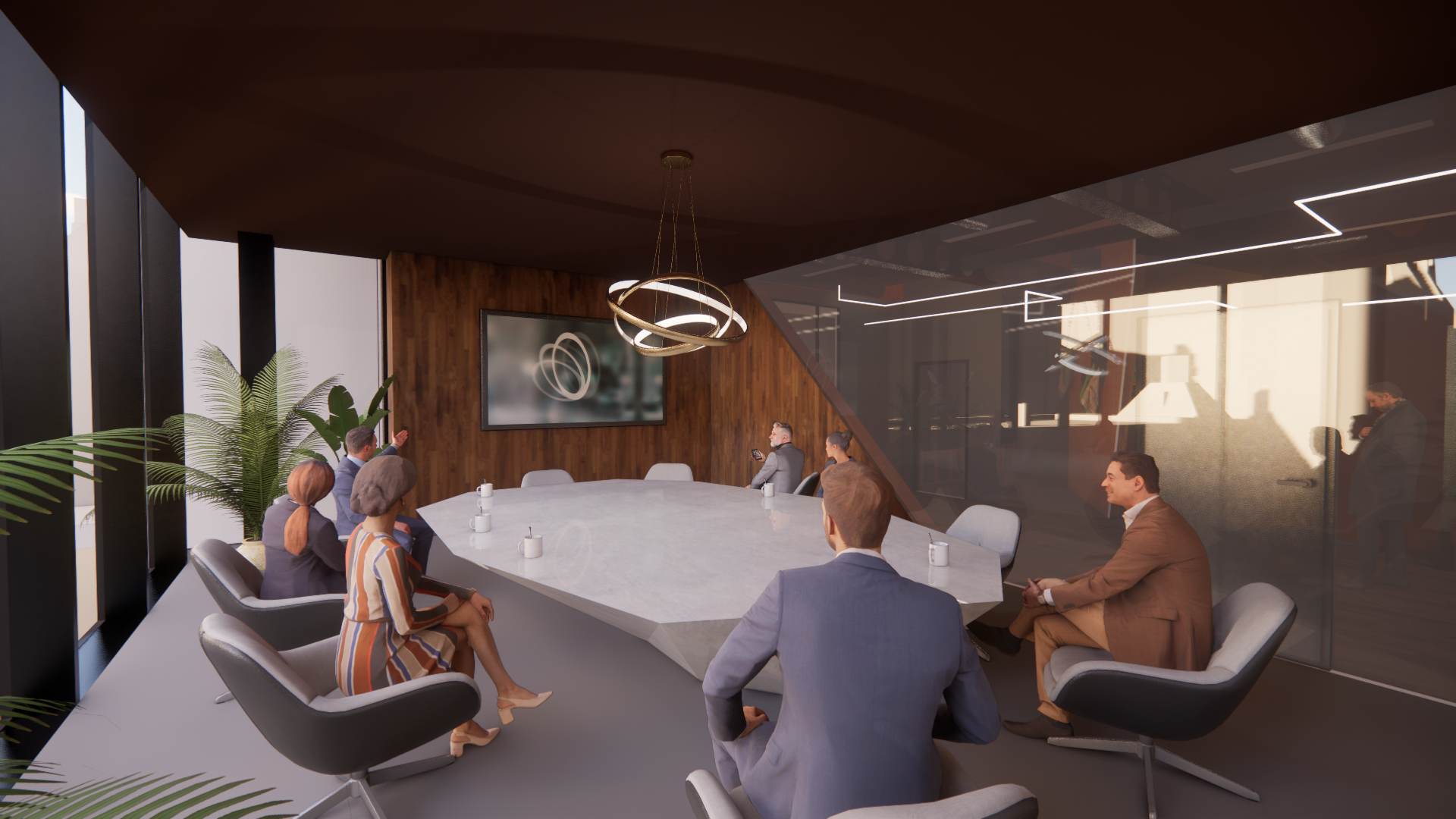
Meeting Room
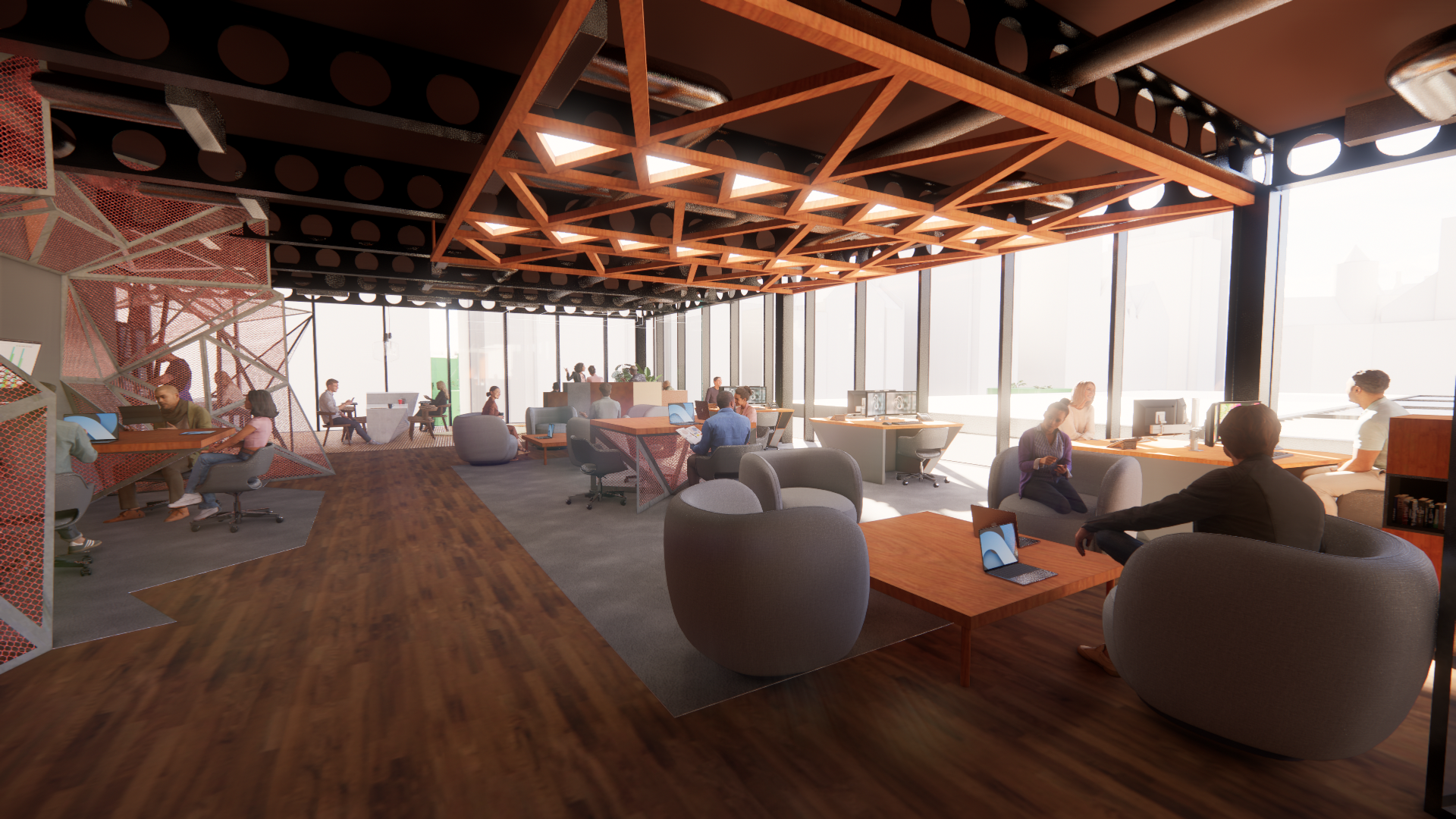
Noisy Team
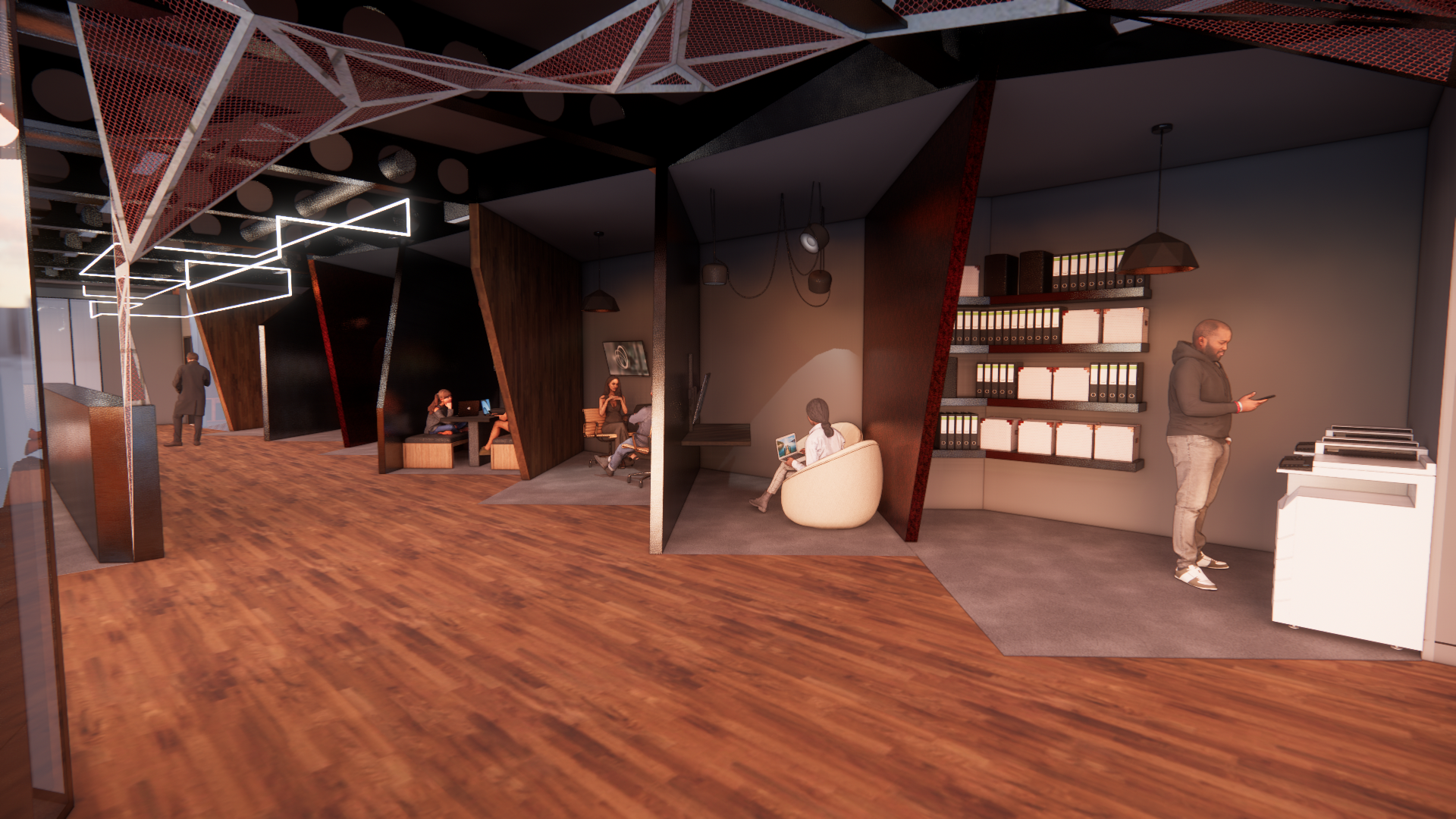
Break Out Pods
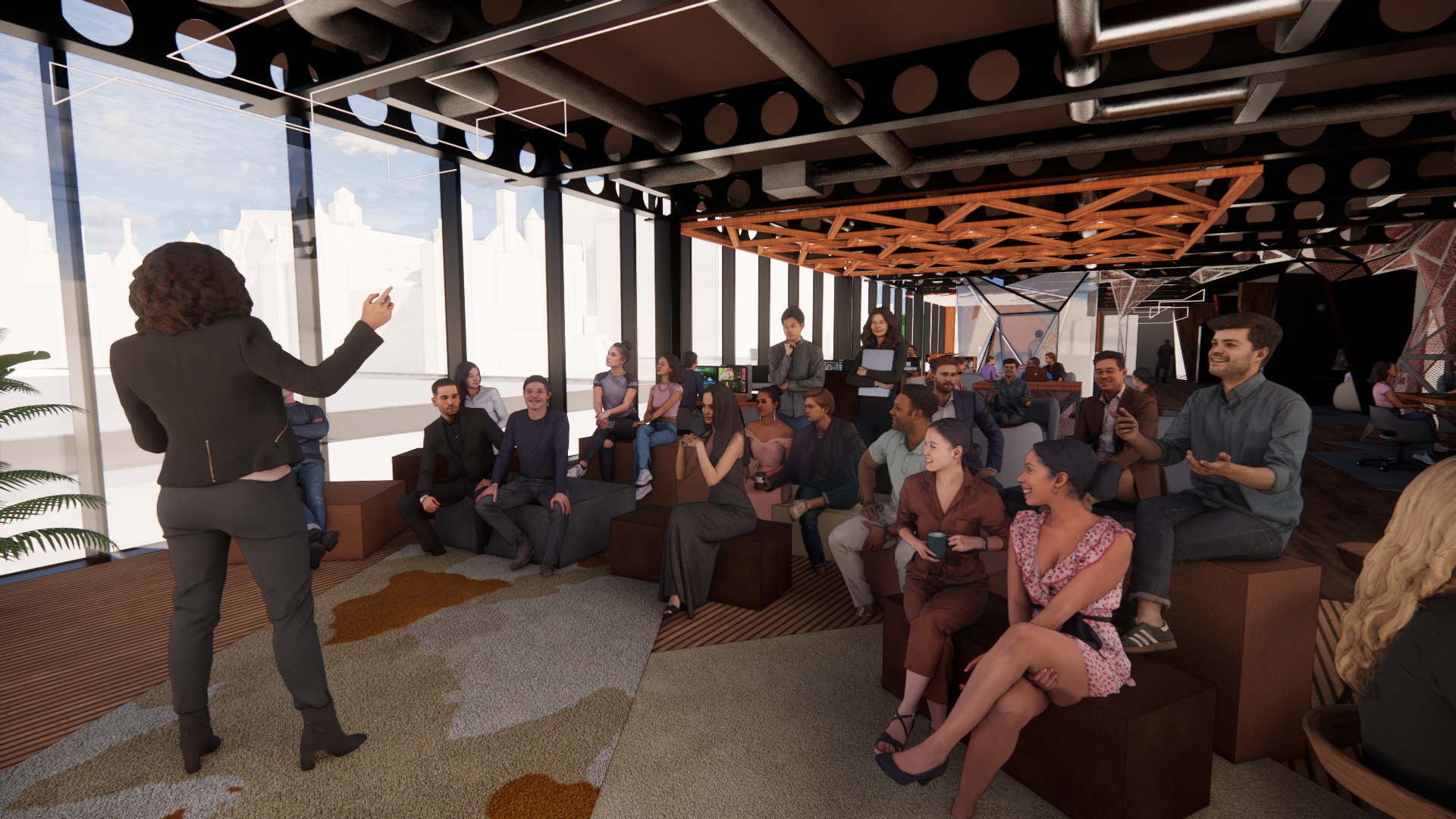
Town Hall
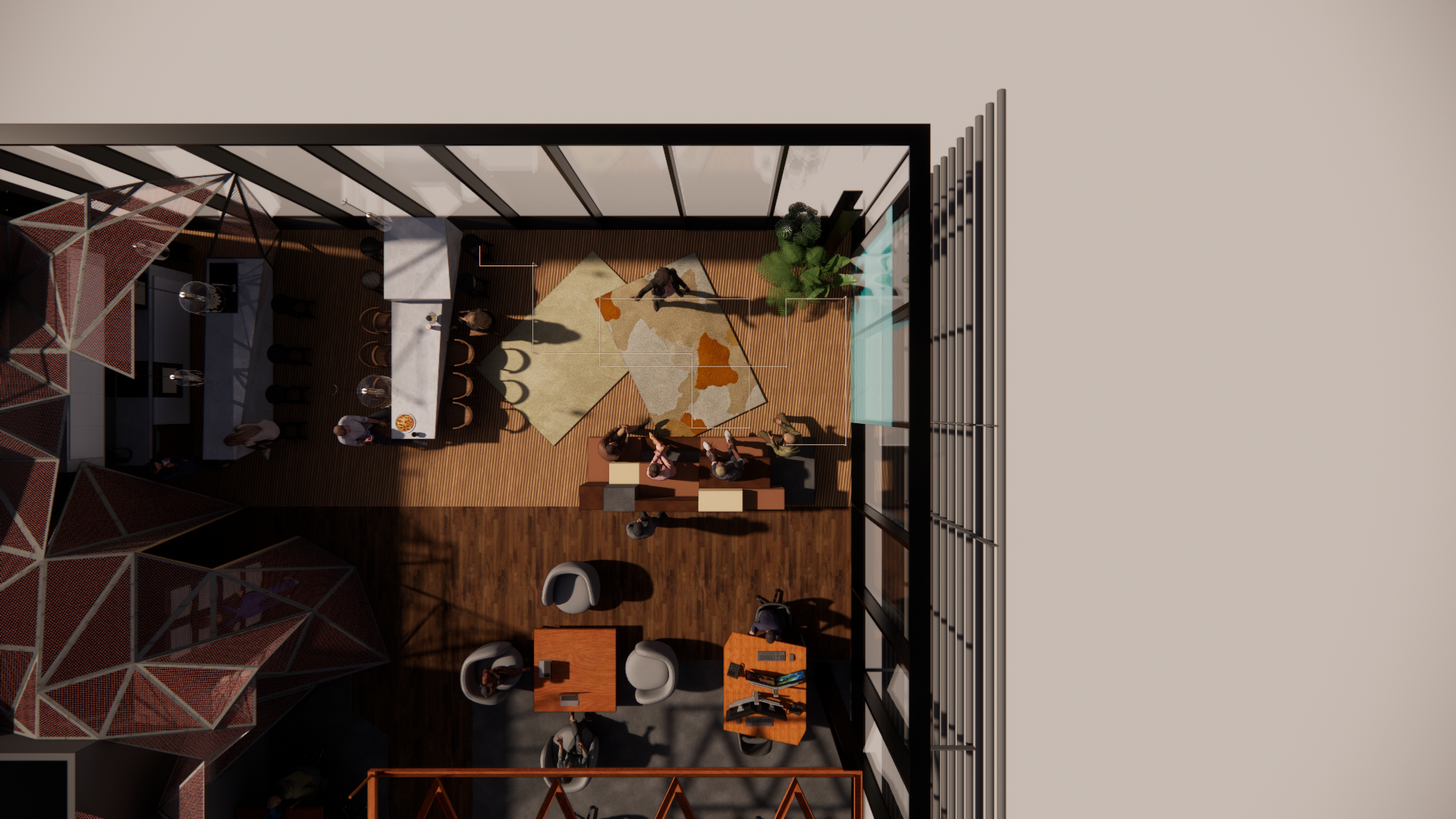
2023 Office
